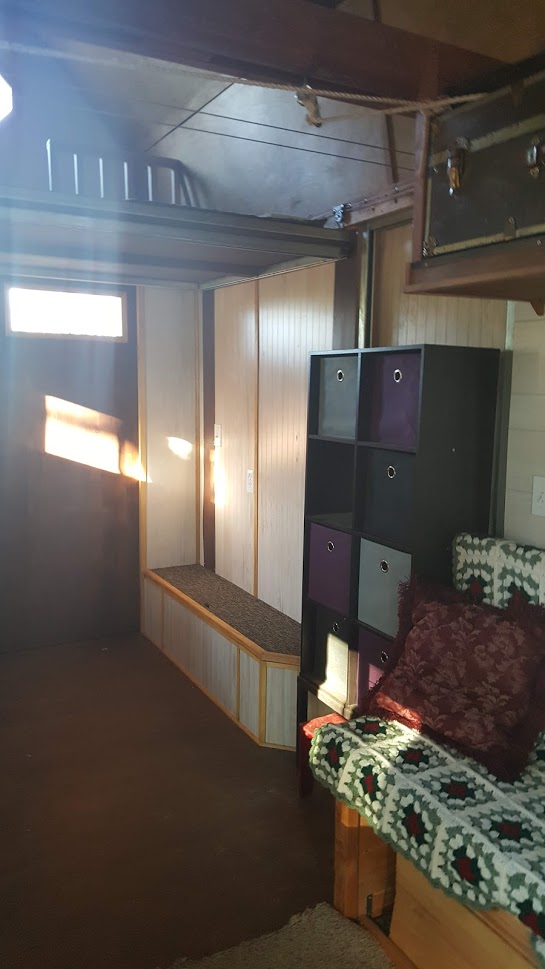
This begins our tour; first, from center doorway rearward out to the back deck/ramp,
and then forward to the loft. You'll see how each area is multi-purpose.
For example the desk expands into the dining table.
The Rear Electric Bed lifts to multiple positions allowing access to the rear loft;
and also the 8' x 14' floor below for living or cargo as well as full access to the rear deck.
Note the captions on each image.
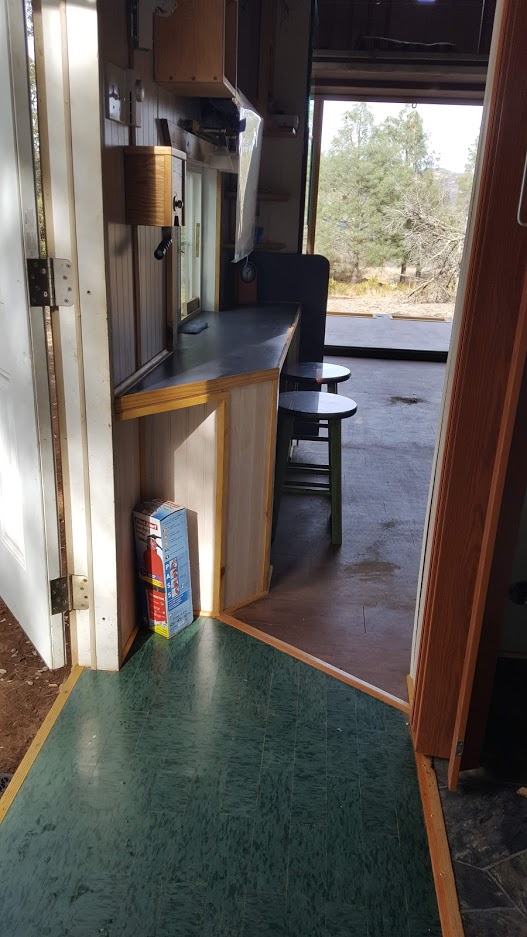
Bed up - Deck Open |
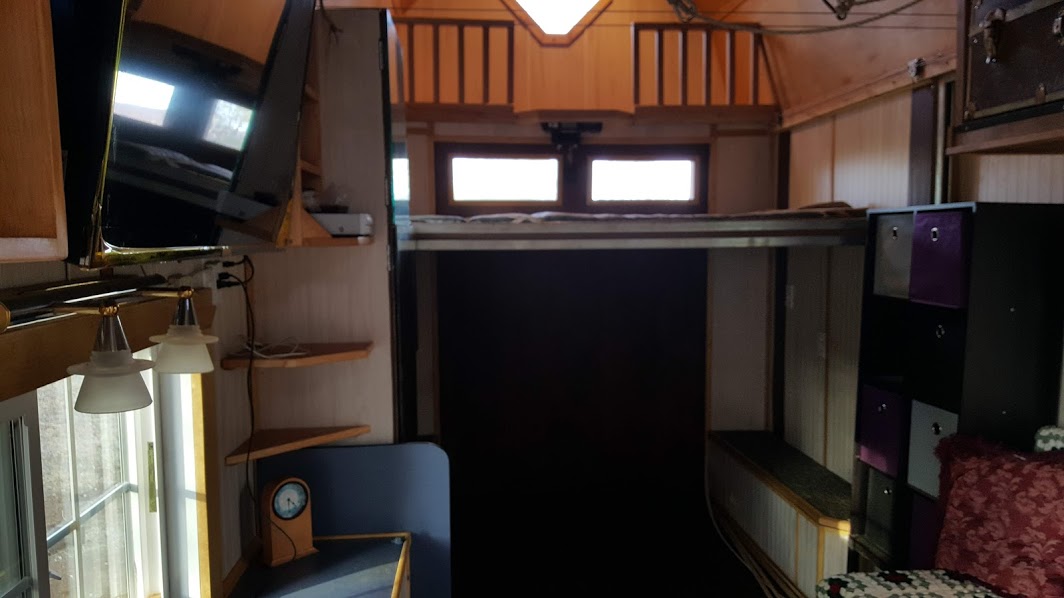
Storage/Party Below +Loft |
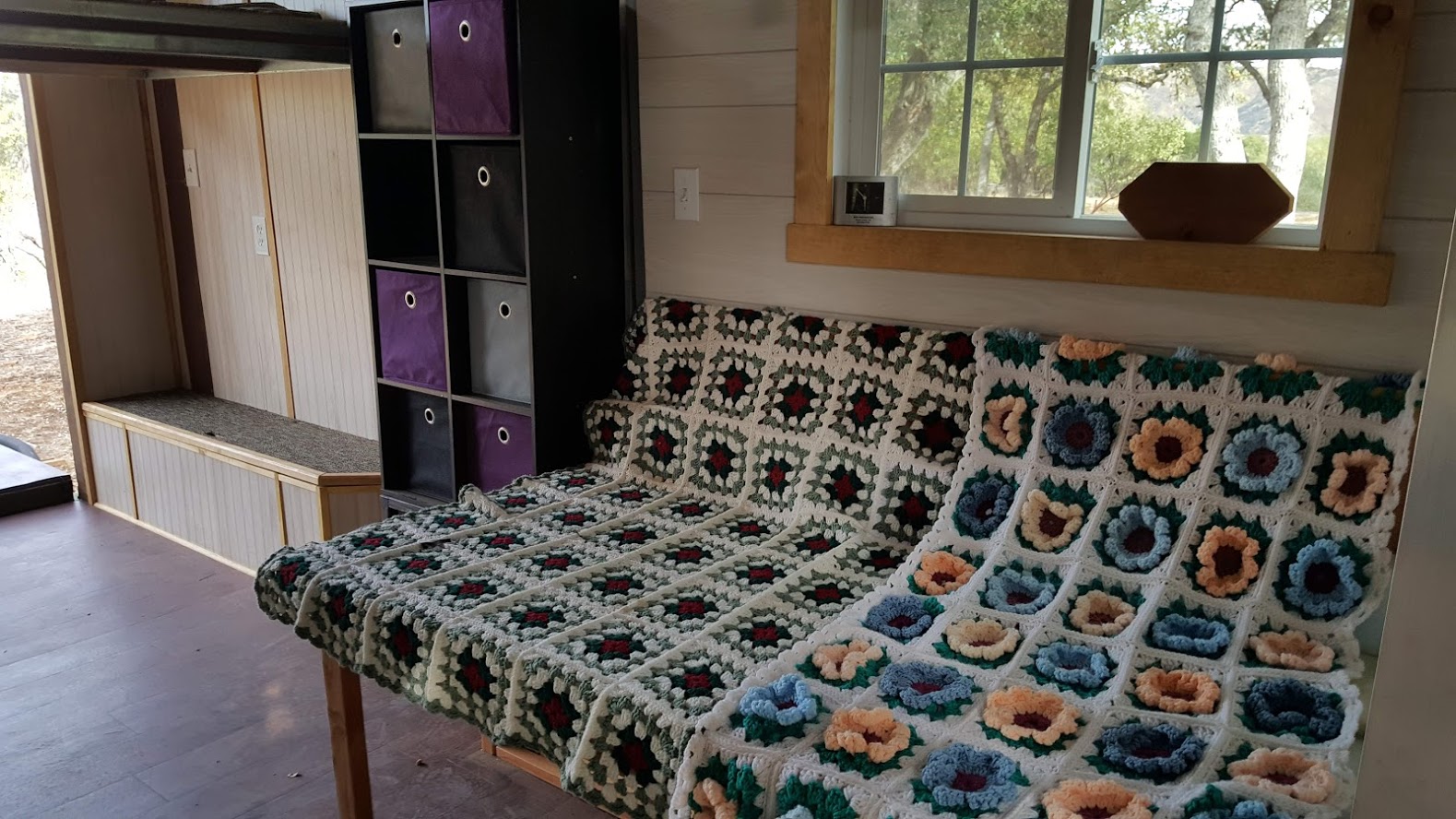
Locker - Open Rear |
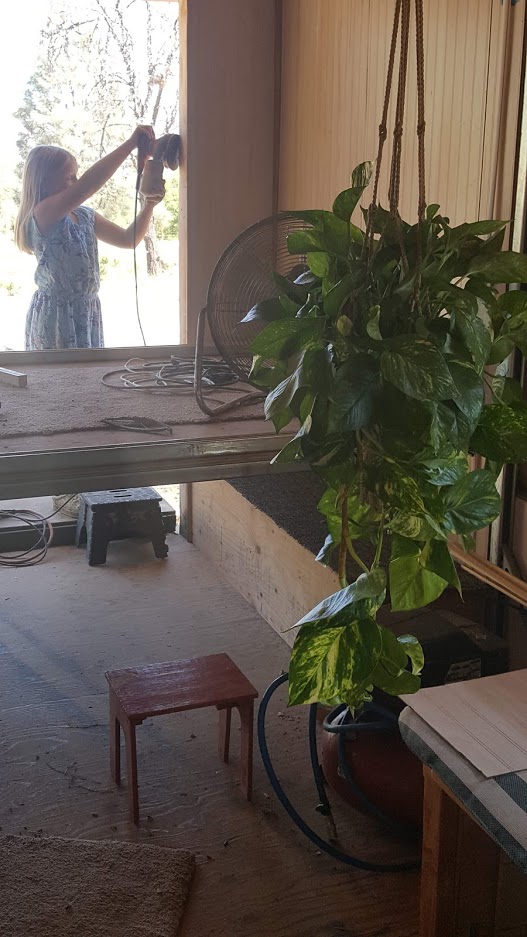
|
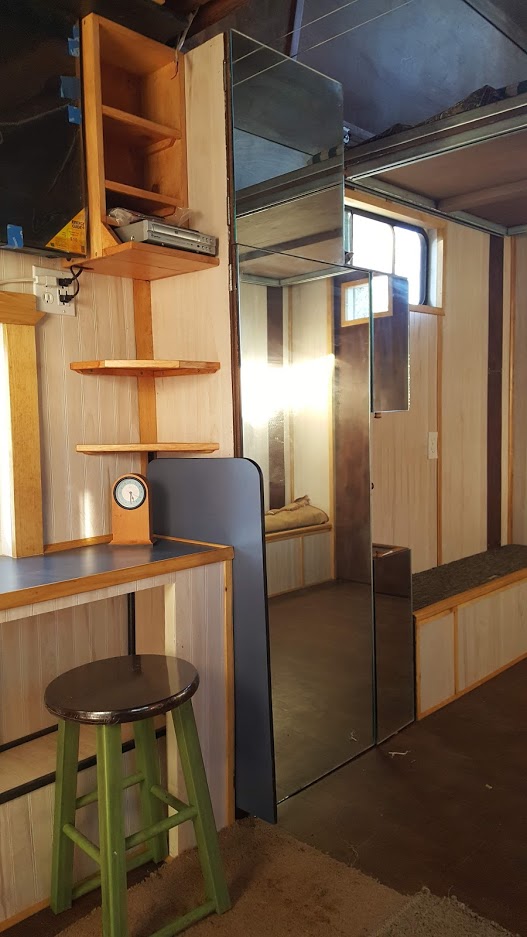
Bed up - Cubby |
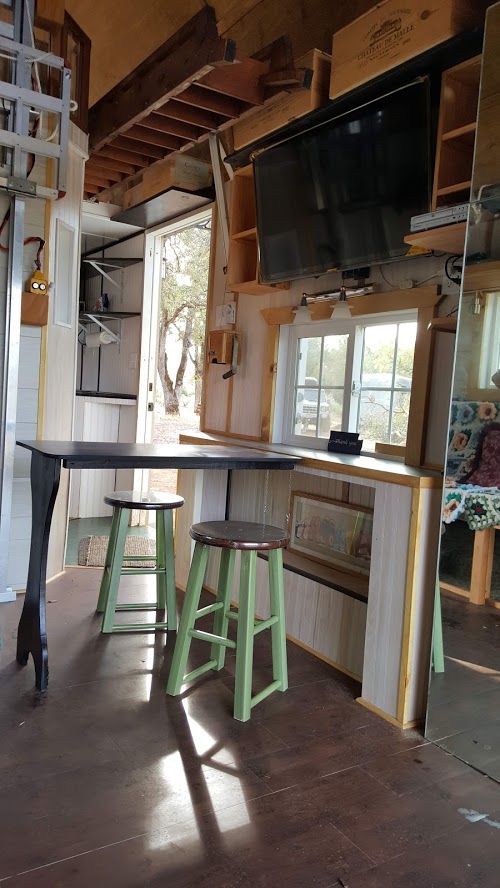
Dining for five. Entertainment Wall Ladder/stairs up. |
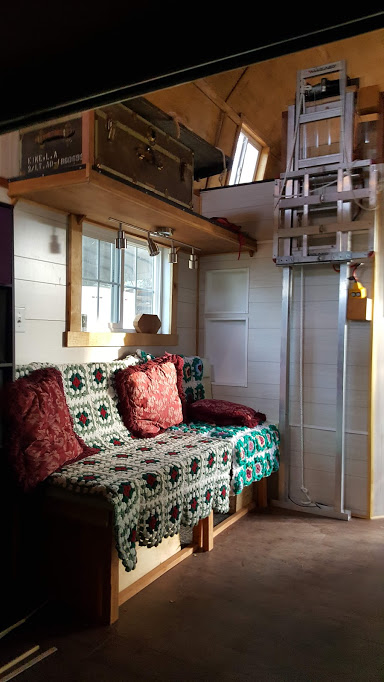
|
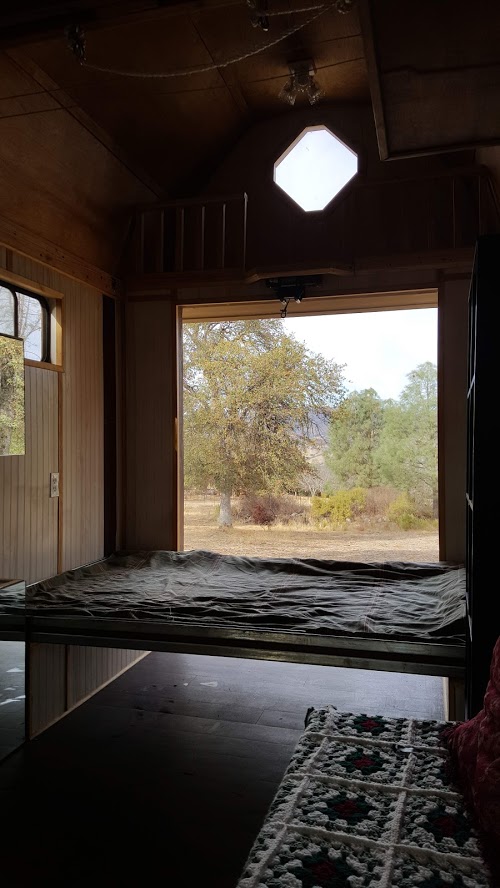
Select Your Matress |
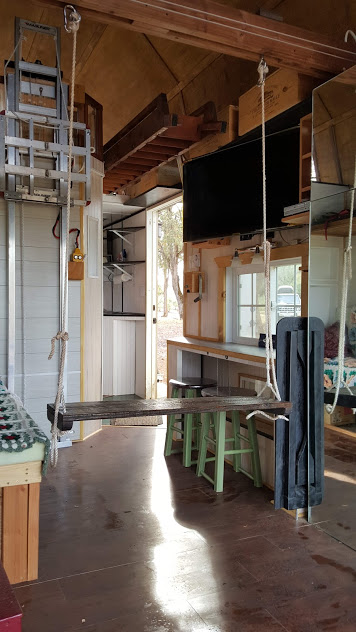
|
SPECS & FEATURES-How it Works // EXTERIOR // BUSINESS-Placement-Terms & Conditions
C O N T A C T