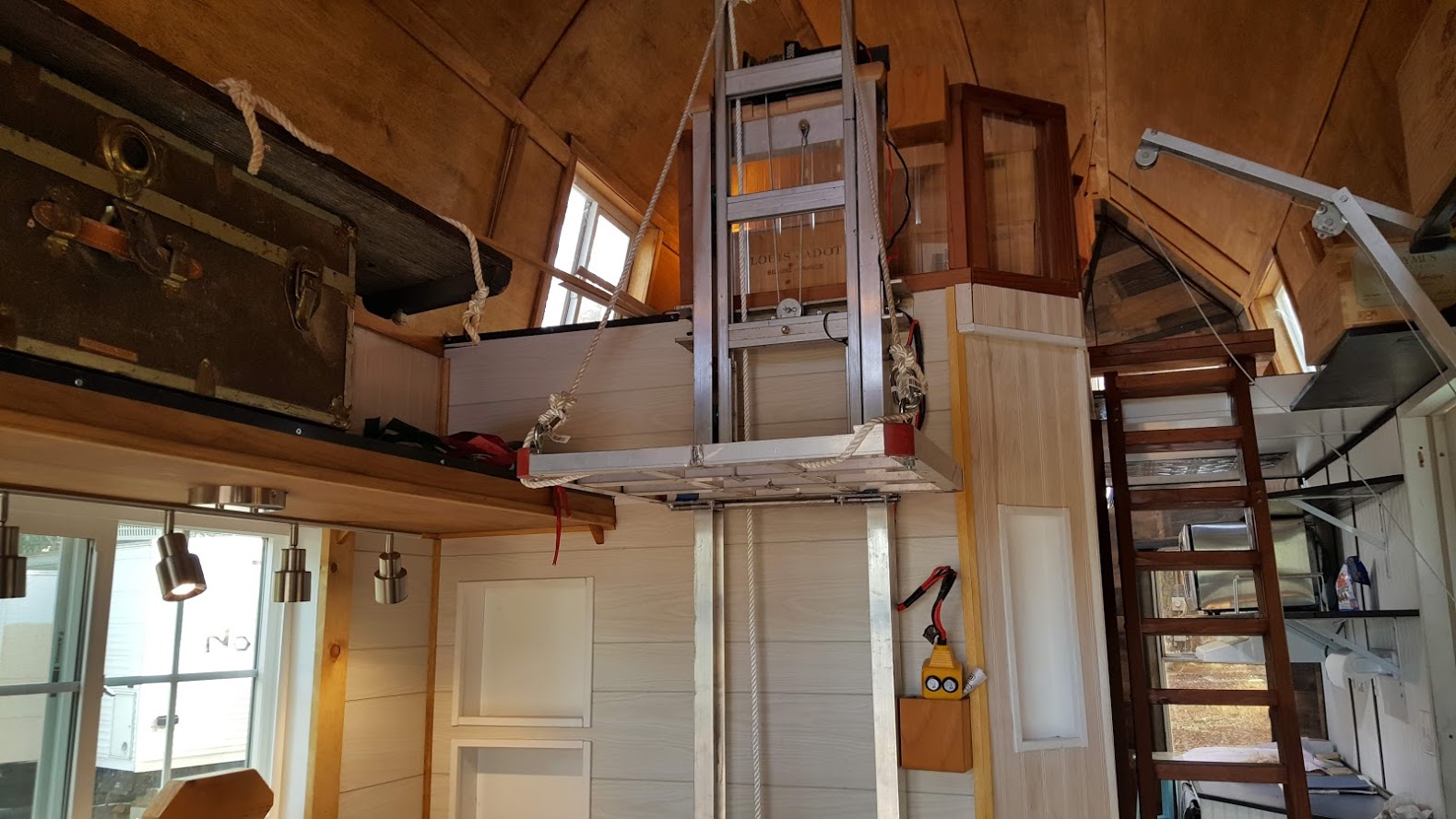
SPECS & FEATURES - How It Works

SPECS & FEATURES - How It Works
|
320 Sq.ft. 102 inches wide 13feet 6i nches hhigh
Loft is 10' long & 7' wide including stair case. Interior: 90in.w x 28ft.long -11 foot ceiling + 5ftx7 foot Gate. Cargo 5ft. x 14ft. (w/5ft.x7ft gate/deck) Steel Frame Built to housing specs. RV title & DMV plate 110V 30A Land Line Service 12V Runninbg lights 12V 12V Battery Winches (3) w/charger 1-hand wench for steps/ladder Emergecy Exit in Nook Shaterproof Glass & Plastic On-Demand Propane Water Heater. 2-7-gal propane tanks (enclosed) 3 Porch Lites. Front Door and Deck (2) Conventiional Shore Power hook-up for Water, Sewer LED Track Lighting Swing (for Two) Radiant Electric Ceiling Heat Electric Frig. Convection Oven Propane Cook Top |
Sofa-Bed in Living Area
12V Gate Lift
12V Rear Bed Lift (Infinate levels)
Electric Elevator/Lift for Persons or
Removable Fold-up Platform
Wenches also load cargo from rear.
Loft Stair/ Ladder hand wench
Verticla Double Sink
Raised nook in Galley with pull-out step.
Collapsable tables in Nook and Dining area
Storage and Cubbys throughout.
Full Bath Tub w/shower.
Tankless Commode
Screw Construction. No nails.
Fire Retardant Cement Exterior
Full Insulation.
Removable Awning Over Entrance (2 wing nuts).
Ample Electric Outlets
Smart Phone Friendly 46in. TV
Swivel Mount. Viewable from entire house.
Locking Exterior Storage
|
All of this is simple-built and easy to operate with maintenance access built to be minimal.
Access to the rear loft is by ladder or from the lift bed which has a hand-held controller.
The elevator also has a hand controller. All switches are away from children.
The fold-away lift platform is easily removed as is the swing.
Propane and utility service is conventional RV type.
The electrical box is below the refer.
The nook table flips for food prep or stand-up eating.
The loft bed has three positions plus lift up access for storage beneath the foot.